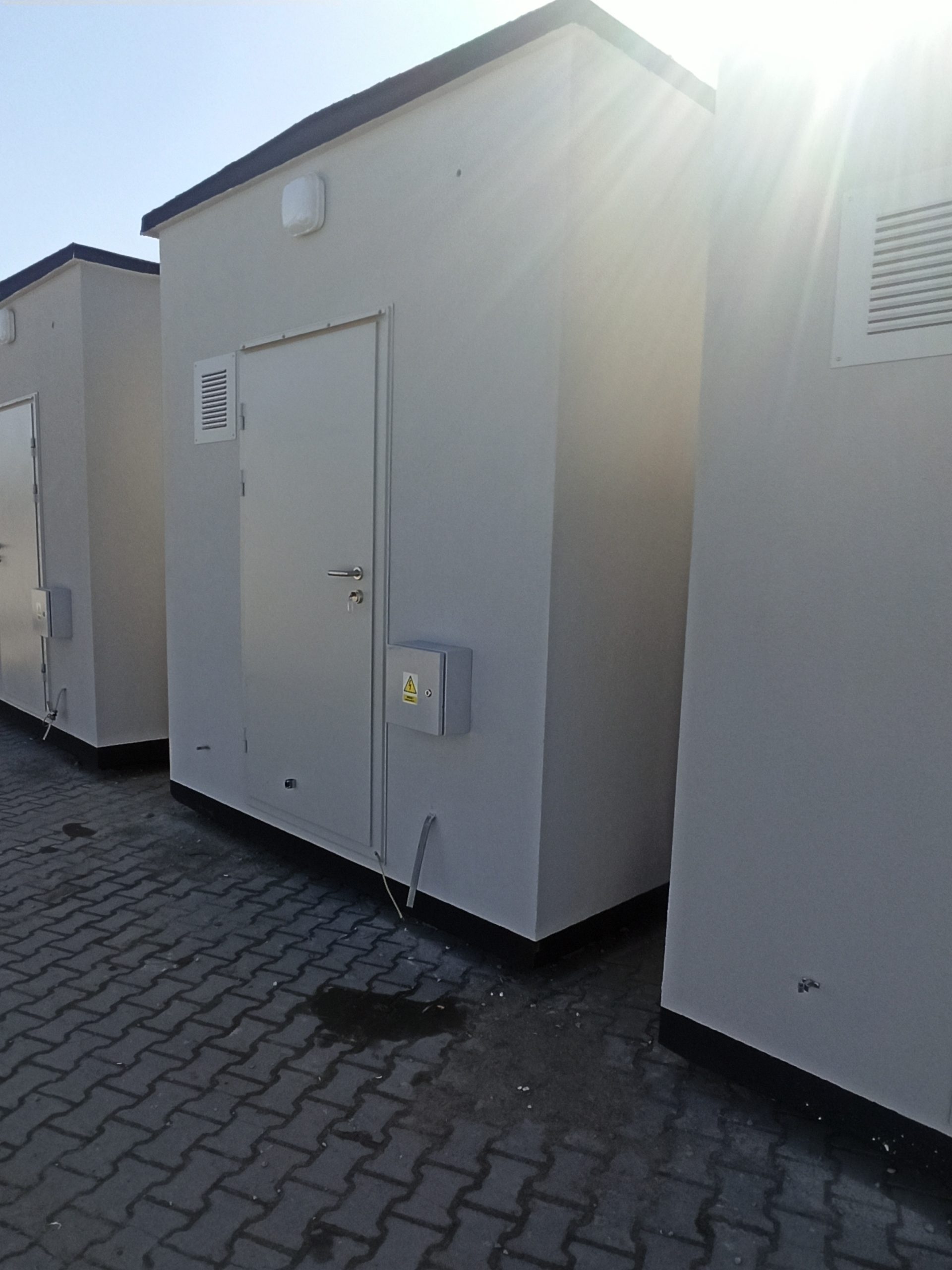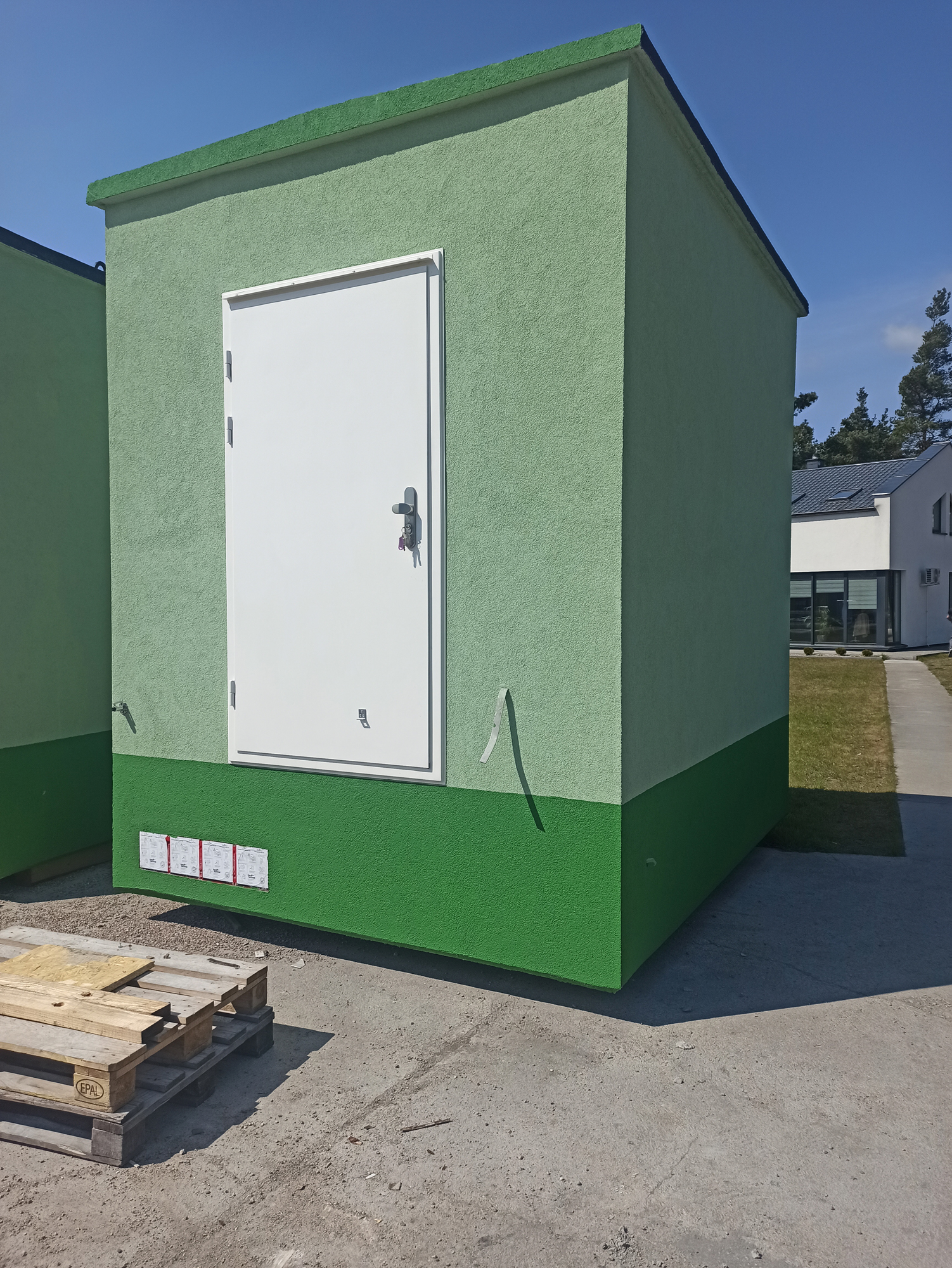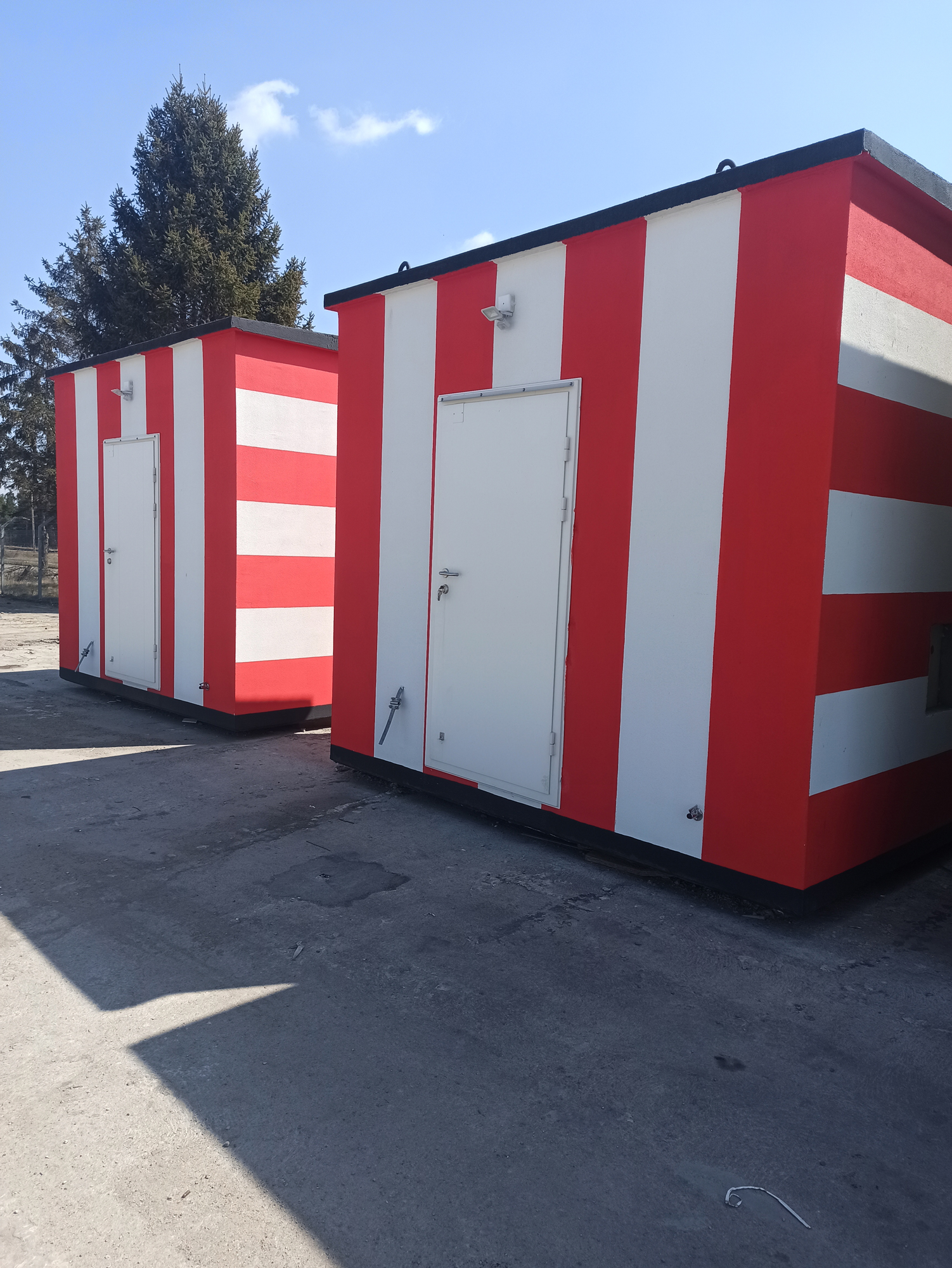REINFORCED CONCRETE CONTAINERS
Technical container – reinforced concrete box with a door opening and ventilation openings in the walls. The floor slab is monolithic with the walls, the floor slab is made separately.
Roof slab – slab with two-sided slope (slab thickness from 8cm at the eaves to 13cm at the ridge). Concrete class C20/25. Steel A-I (St3sX).
Reinforced concrete walls – 10 cm thick reinforced with mesh. Process openings in the walls.
Floor slab – reinforced concrete 12cm thick reinforced with 34GS structural steel. Concrete class C20/25.
Foundation – prefabricated in the form of a reinforced concrete frame.








